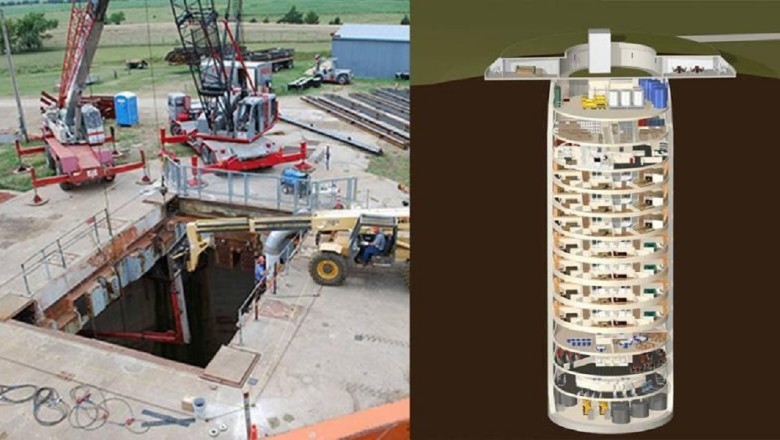
Apartment for Survival: Protecting the Rich from the Apocalypse
Larry Hall, upon hearing about a former Atlas missile silo in rural Kansas, had an idea. Built during the Cold War as a nuclear missile launch facility, the silo had been forgotten after the war. Although there are currently no imminent threats of a missile attack, many Americans remain skeptical about the future and want to prepare for a possible catastrophe such as a nuclear war, devastating storm, or deadly virus.
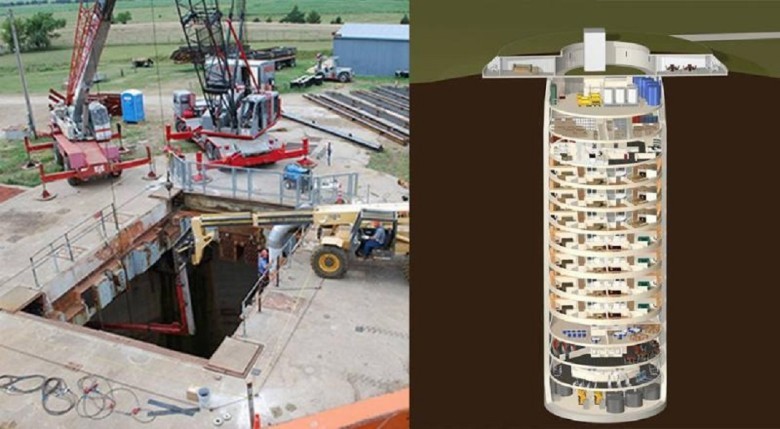
Hall examined the former Atlas missile silo and envisioned an underground luxury apartment complex that could survive an apocalypse. Now, he offers a glimpse into his "survival apartments" designed for the wealthy upper class and families. He offers more than one could ever imagine.
The apartment for survival can accommodate 75 people.
The purpose of these survival apartments is to protect people from any potential catastrophe that might occur in the world. The exact location of the complex remains a secret, but the owner and developer, Larry Hall, revealed that it is a three-hour drive from the Kansas City airport.
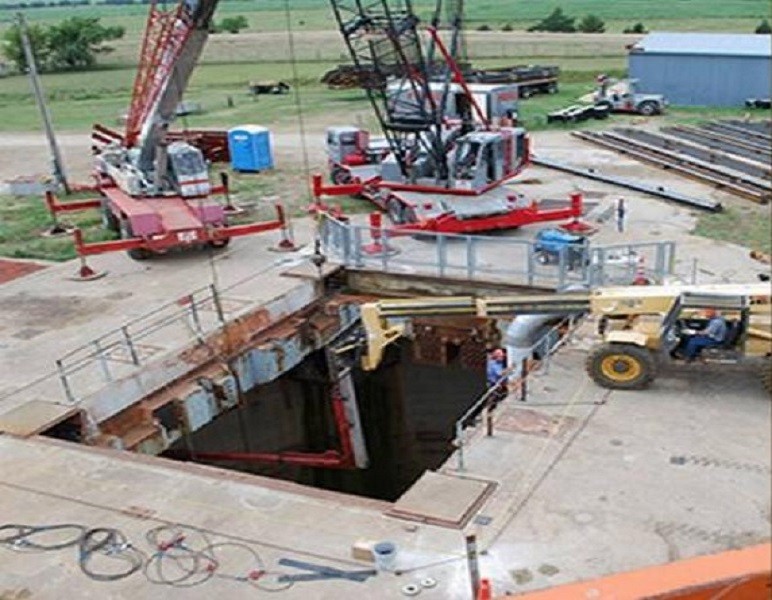
In case of an emergency, residents of the survival apartments need to ensure that they arrive there on time. One way involves passing through many fields, barns, and empty roads in rural Kansas...
Larry Hall, the developer and owner of the survival apartments.
Larry Hall is the mastermind behind the entire operation. When he came up with the idea of utilizing a former missile silo, he secured a $120 million financing from the Formerly Used Defense Site (FUDS).
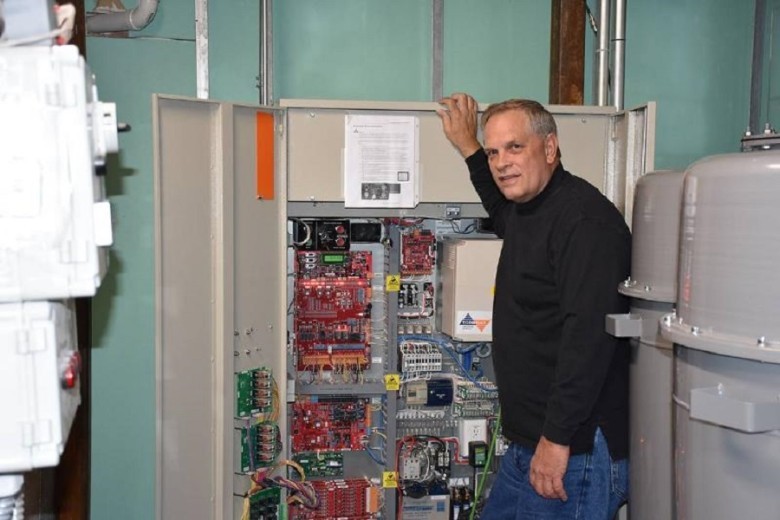
His plan was to create an apartment complex as a safe haven during extreme weather situations, economic collapse, or nuclear war. The project's mission includes "physical protection, psychological design considerations, advanced technology, and the concept of an extended family with diverse backgrounds."
The construction process
The Atlas missile silo is one of 72 silos constructed by the Army Corps of Engineers. It is designed to survive nuclear attacks, with the upper part of the silo having nine feet thick walls made of epoxy-reinforced concrete.
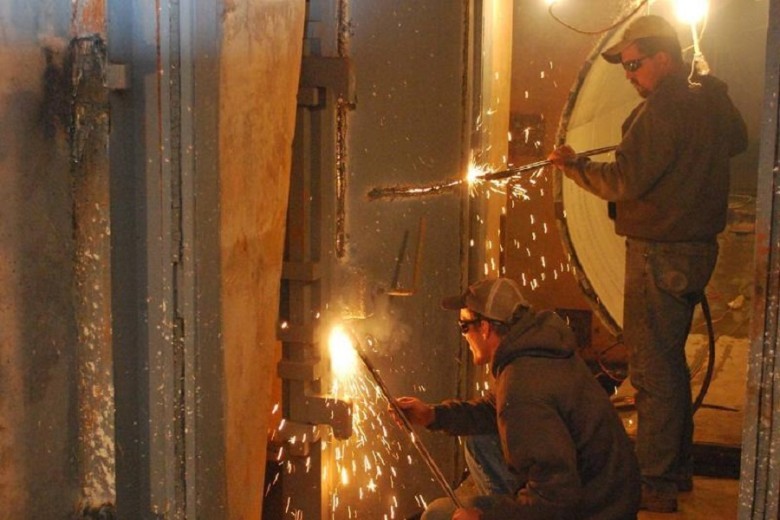
Built on top of the silo is a structure capable of withstanding winds up to 800 km/h. In total, the silo provides 5,016 square meters of protected space and is designed to accommodate 75 people for five years.
He purchased the silo in 2008
In 2008, Hall decided to purchase the silo, paying $300,000 to the government. He then invested $20 million into the project. Wisely, he approached the Formerly Used Defense Site (FUDS), saving him $120 million in construction costs.
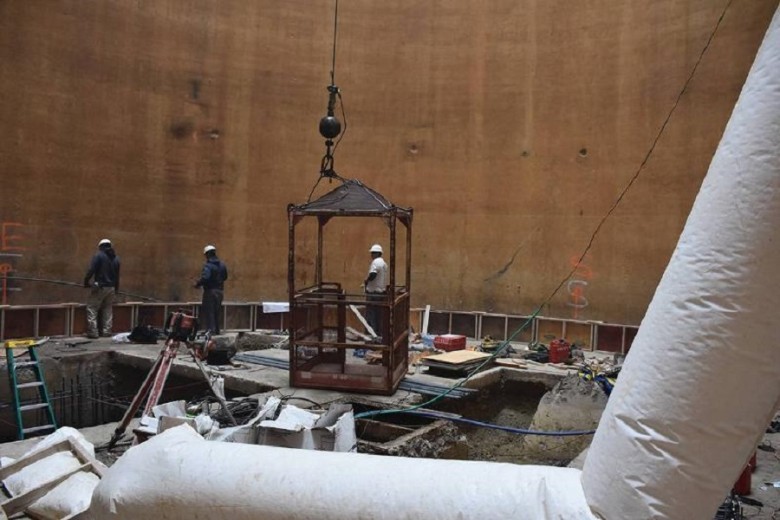
His team proceeded to build 15 stories below the ground, which required an incredible amount of strong materials. Quality and protection are key in the design, leaving no detail overlooked.
Working with a circular layout
The former silo has been redesigned to serve as a residence, with high-speed elevator and staircase access throughout the facility.
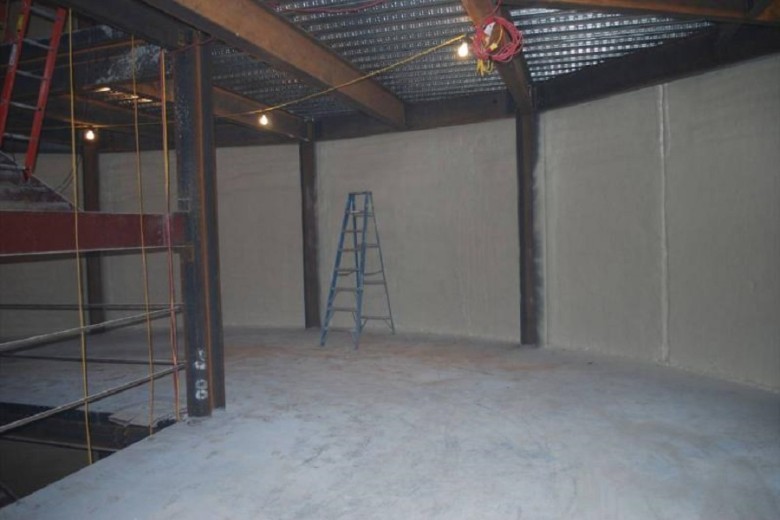
The survival apartments are also equipped with the most expensive air filtration system, allowing residents to escape dangerous nuclear, biological, and chemical pollutants. Additionally, the facility includes a water storage of 283,905 liters located at the top of the silo.
Massive Steel Beams for Maximum Protection
Hall could have chosen a basic design focused solely on strength and protection, but for him, it was important to incorporate luxury into the design. This would make his idea more appealing, and the entire facility could be enjoyed for up to five years.
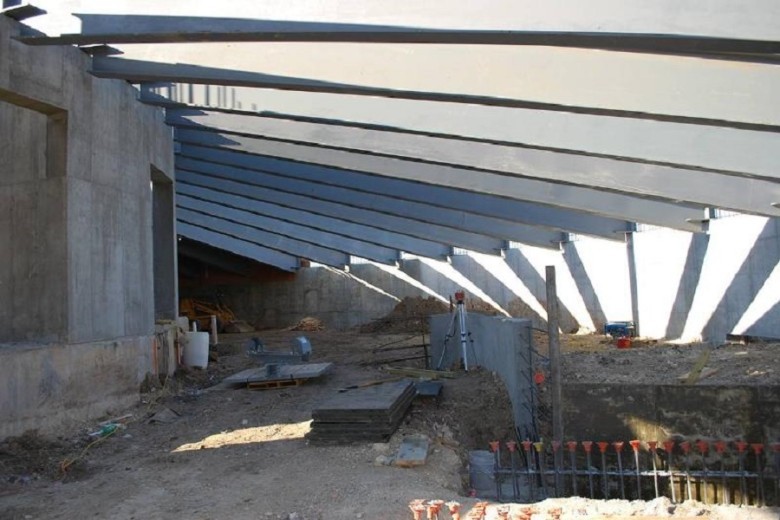
For years, the Environmental Protection Agency monitored the progress of the construction and ensured compliance with health regulations related to the removal of rocket infrastructure.
Layers of Reinforcing Bars
To reinforce the dome, multiple layers of reinforcing bars were incorporated, stacked on top of each other. The horizontal and vertical reinforcement helps protect a particularly important element of the facility. More than 600 tons of these bars have been used in the structure.
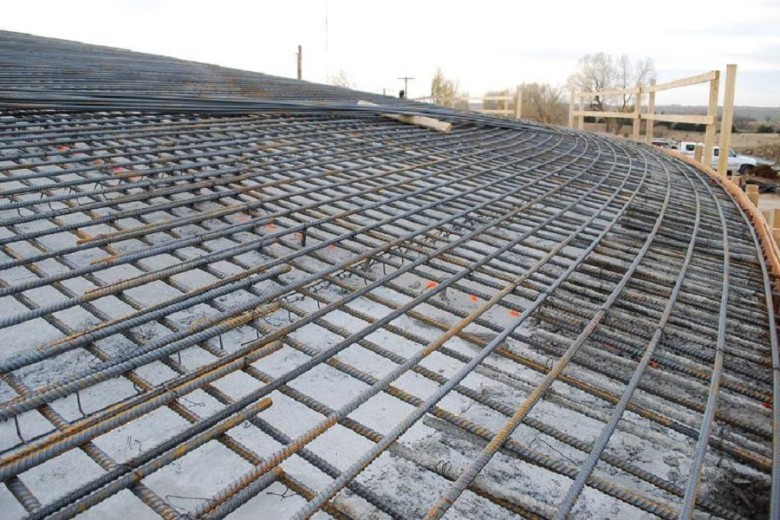
Hall and his team knew what they needed to do when this design came to mind - they strictly adhered to the "prepared for anything" strategy. The original facility cost about $15 million in 1960. Today, you would need to add $60 million to duplicate the project.
A Large Operation in a Hidden Location
Although many people have heard about the construction of the survival apartments, Hall insists on keeping the exact location absolutely secret. In the vast, remote landscape of Kansas, Hall managed to keep the construction work relatively quiet and unnoticed, without curious neighbors who might spill the beans.
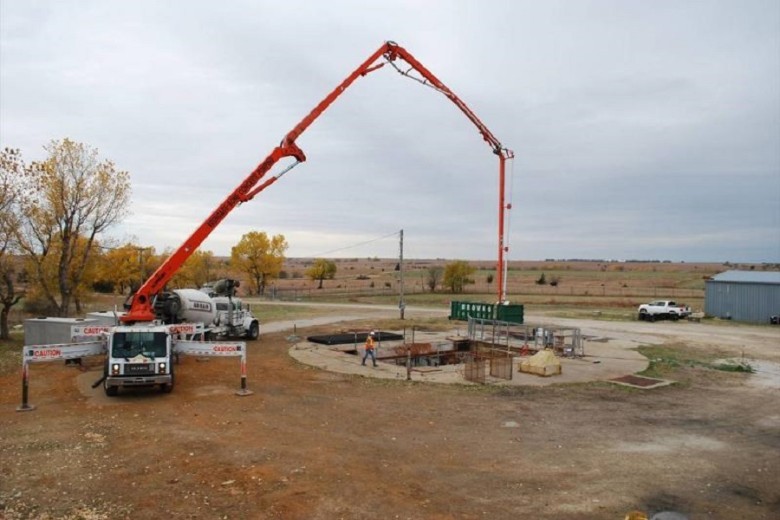
Once the construction was completed, Hall offered residents military-grade security with highly specialized guards on duty to ensure that no one threatens the residents' safety.
Apartments Found Buyers Quickly
Once news of the project spread and it became known how well the project was being managed, it didn't take long for the apartments to find buyers. The facility is designed with 14 units, each floor being a suite of apartments priced at $3 million.
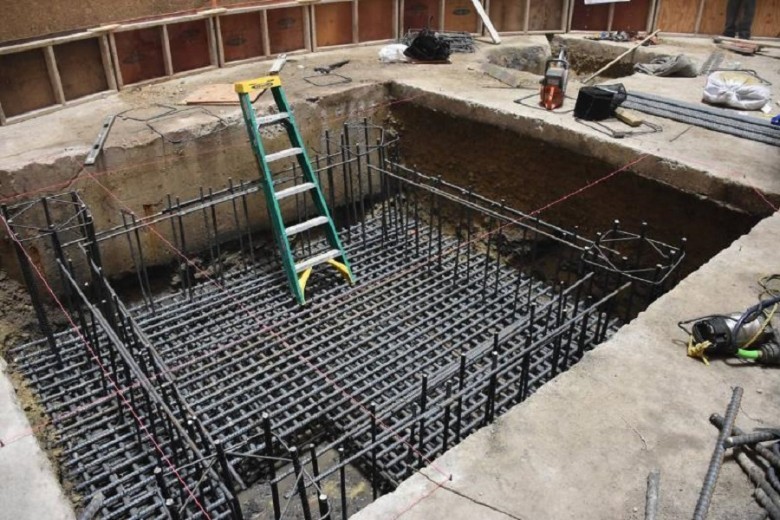
Each floor apartment measures 169 square meters, while the half-floor apartments are approximately 83 square meters. All 14 units have already been sold.
The Apartments Include Everything You Need
For many families, it is difficult to come up with an emergency plan. When you consider all possible scenarios, you realize the various components that need to be thought through.
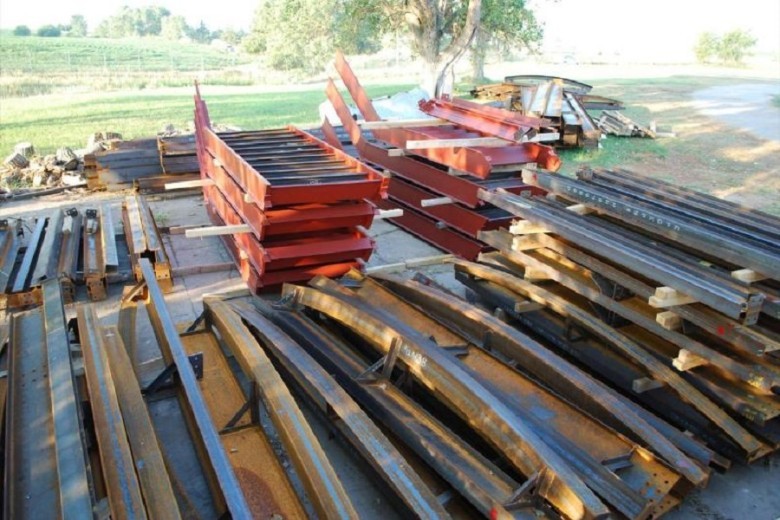
Hall's apartments offer all logical options for families in case of an emergency. Water, food, and other supplies are provided, so families don't have to worry. The steel-concrete design offers better protection than anything else one could ever receive.
The Dome as Protection
Hall and his team built a dome over the silo for additional protection. The steel dome can withstand the worst tornadoes and adds a total of 1,858 square meters of floor space to the construction.
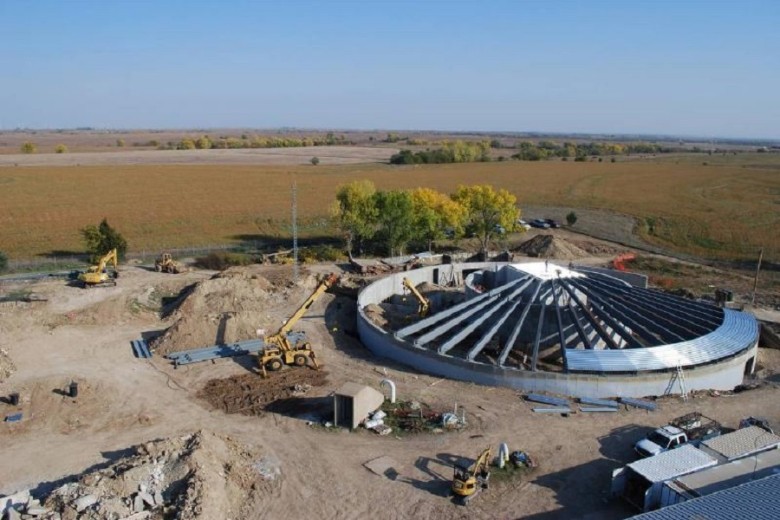
The dome alone was quite a feat, fortified with four layers of heavy steel capable of withstanding winds over 800 km/h. The structure looks somewhat peculiar when spotted in this rural environment.
The Entrance
On the outside of the apartments, there is a high fence that is intended to deter any attackers, guarded by military security personnel. Potential attackers would have to pass the checkpoints just to get close to the entrance. Then there are doors that can even withstand explosives.
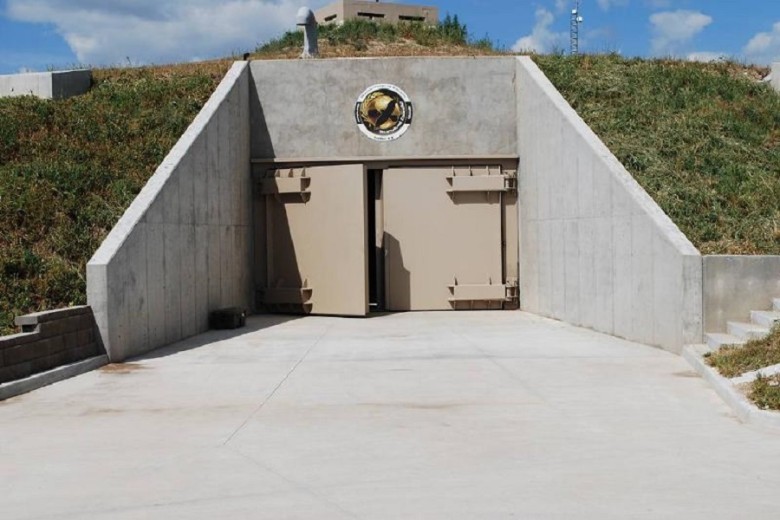
Looking at the doors, one would never expect what lies behind them. Hall's idea behind the entire project was to protect families, but the wealthy upper class should also be able to survive in an emergency. Wealthy people usually don't want to give up the luxury they are accustomed to at home.
Entering
Hall's team redesigned the former missile silo, and this tiled entrance area is part of it. This is the first impression that the residents of the survival apartments receive.
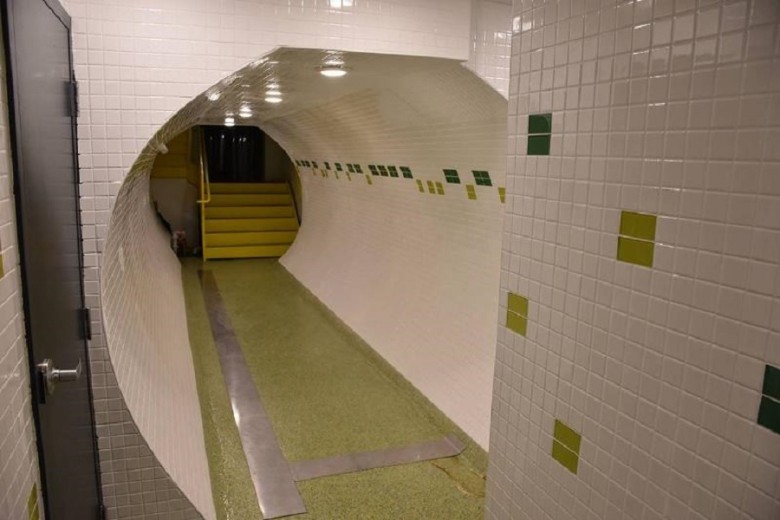
The few people who were fortunate enough to actually visit the construction site described the air as refreshing and cool. For people who are claustrophobic, the tiles brighten up the entire entrance area.
Elegant Entrance Area
There were two layout options that buyers could choose from. One is the layout that spans the entire floor, accommodating 6 to 10 family members. As mentioned before, this version offers 169 square meters.
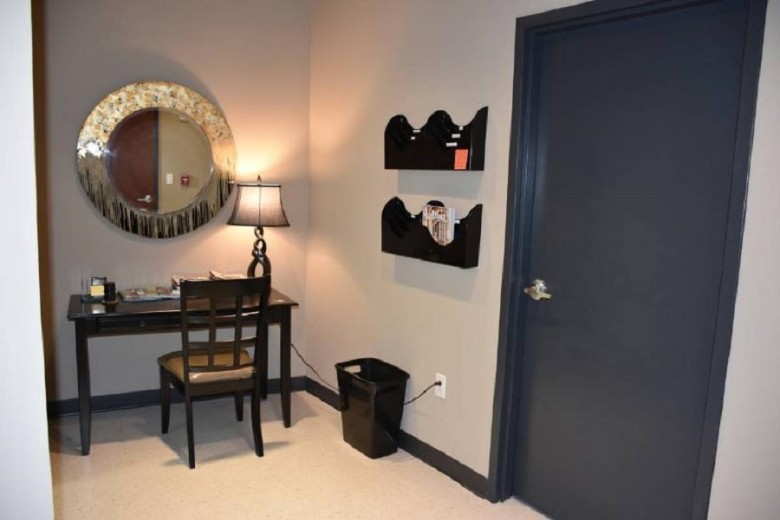
The half-floor, on the other hand, includes about 83 square meters and is designed for 3 to 5 people. Both options have a luxurious design that even amazes the wealthiest individuals. This is an elegant entrance area with a small table with a compartment for magazines and mail - if those still exist after the apocalypse.
The Comfort of Home
The apartments are customized for the buyers, who can choose the decor they like best. The interior is designed in warm colors with French art.
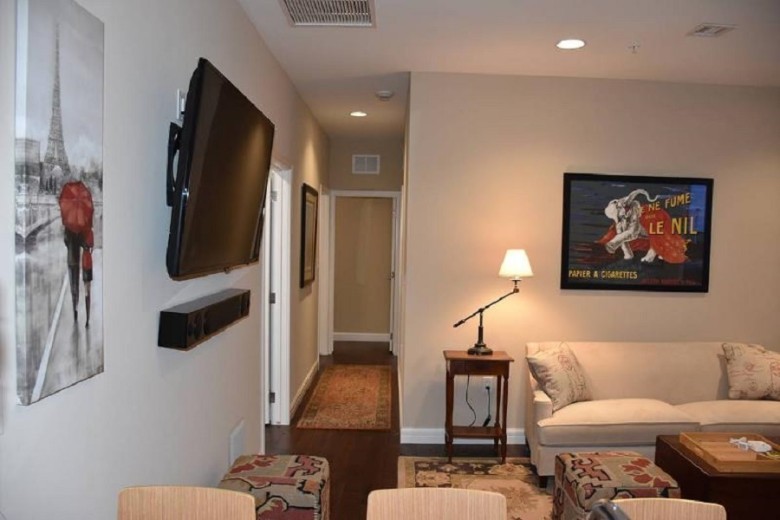
The LED television is wall-mounted and features the latest technology, allowing residents to feel comfortable as if they were at home. Details such as dimmed lights and wooden floors make the apartments an absolute luxury.
Interior Design
When you think of a place where you can escape a global disaster, your expectations are probably not very high. You wouldn't expect cozy padded armchairs or even a fireplace.
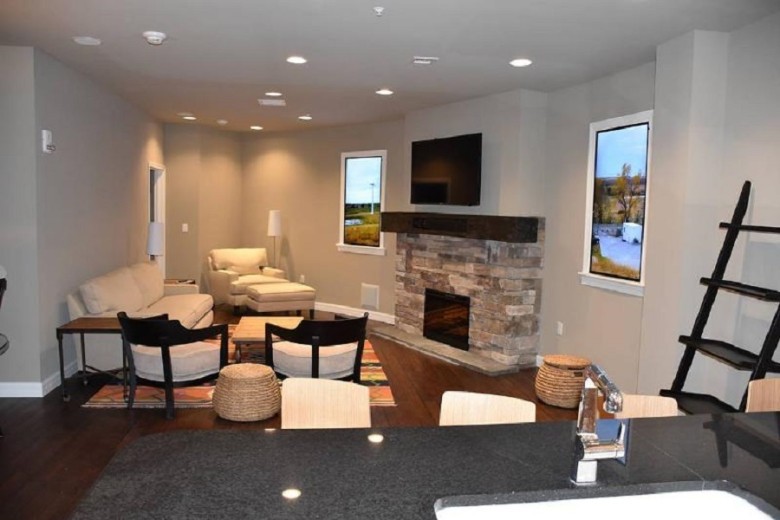
As you can see, the windows provide a "simulated view." This is particularly important for the mental health of the residents when they actually cannot leave the place for years. The windows simulate different views with lights that can be dimmed according to the time of day.
Sufficient Space
Each apartment comes with a large dining table and plenty of seating for all residents and potential guests, friends, or neighbors.
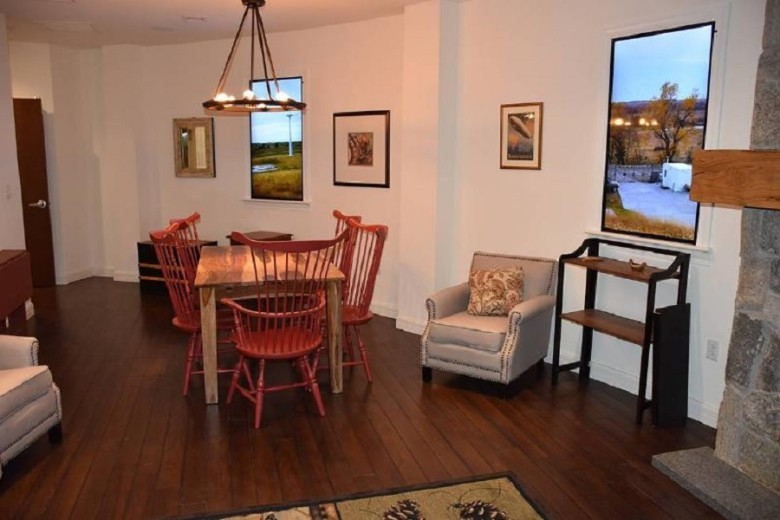
Keep in mind that it must be possible to spend five years here, and the furniture, as well as the lighting, are of good quality and excellent design. Each unit also has digital HVAC remote controls, LED lighting, and the best washer and dryer in every unit.
Open Layout
With this apartment layout, it's easy to feel comfortable while spending time together. The open layout includes an L-shaped kitchen countertop with bar stools and a sink that faces towards the living room. Anyone cooking or cleaning can also engage in conversation.
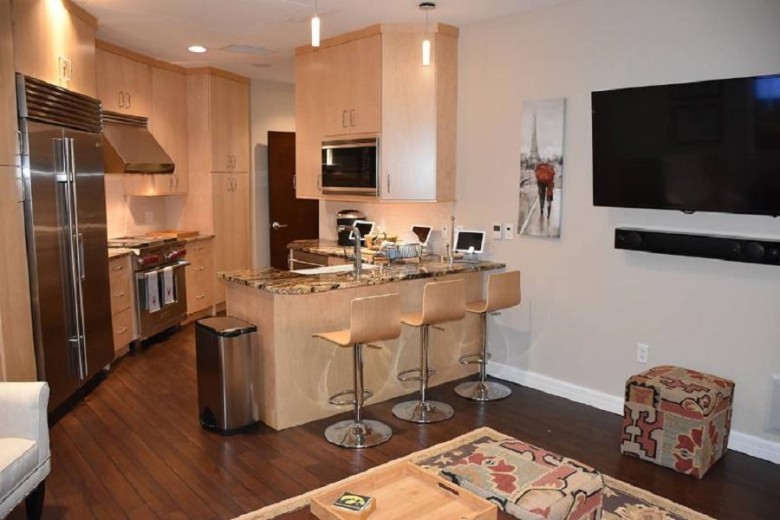
Each unit is equipped with a supply of food that is sufficient for every family member for five years. The food is freeze-dried and packaged in special oxygen-free containers to keep it fresh.
Kitchen Equipment
Each kitchen includes a complete set of stainless steel pots and pans, a large refrigerator, a dishwasher, an oven, and a deep sink.
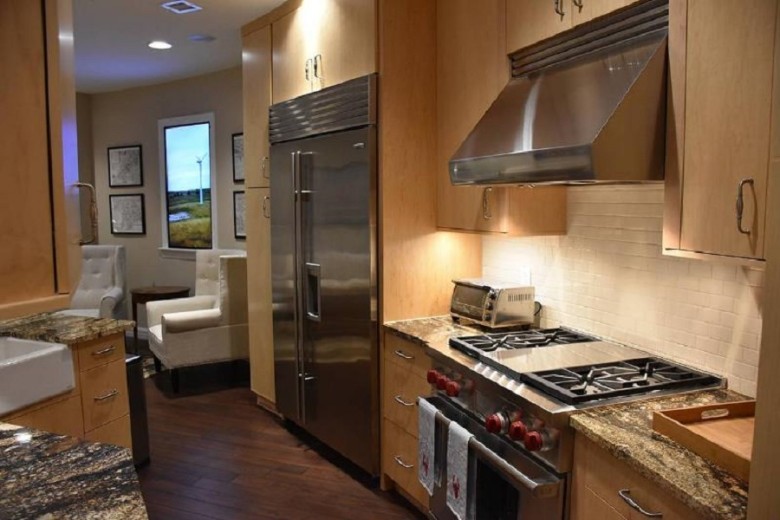
Residents have several options to design their own kitchen, such as selecting the countertop. This kitchen is no different from any other luxury kitchen that is not built in an underground apartment complex. Residents don't have to compromise here.
Luxury Bathroom
Here too, there are different customizations, but each unit has a Jacuzzi. However, one thing is not seen in the bathrooms - toilet paper. An important aspect of the apartments is that all supplies last for five years.
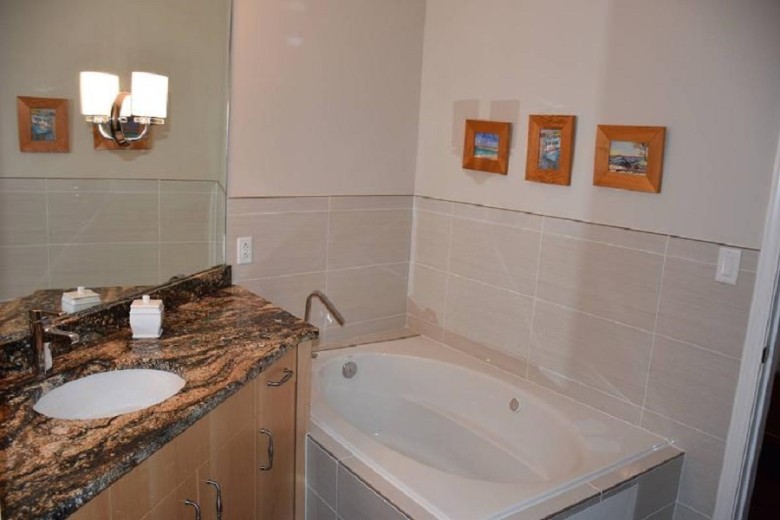
For 75 people using toilet paper for five years, that would mean an enormous amount. It would extend to an entire floor. Instead, Hall has equipped the toilets with bidets.
Gym
The apartment complex also includes a gym. Residents can find everything they need for sufficient exercise, including treadmills, weight machines, and other weights, as well as mats.
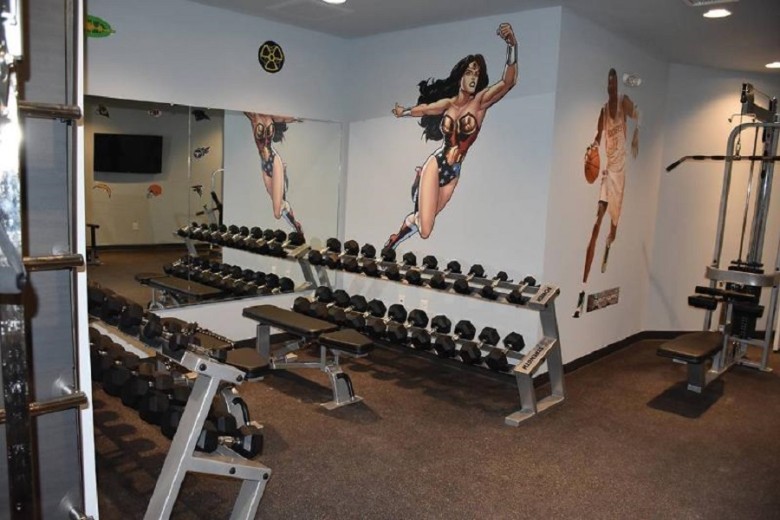
The walls of the gym are painted with superheroes and athletes. Sufficient exercise is an important aspect of enduring five years underground. So, hopefully, the gym will be frequently visited.
Cinema
Of course, the residents of the apartments are not limited in terms of their freedom of movement. There are some places to pass the time in the missile silo, such as a cinema. All residents can come here anytime, as the cinema is located deep inside the facility.
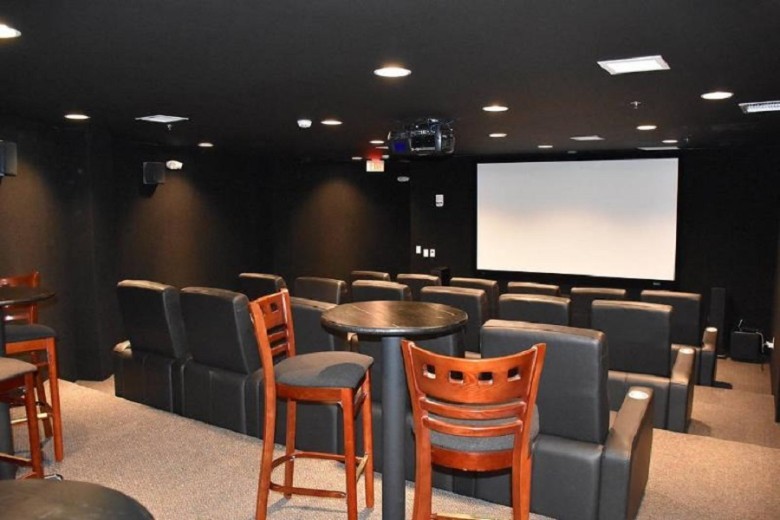
This cinema, as frequently seen in NBA players' homes, includes cozy leather seats, a bar, and chairs at the back. So, waiting for the end of the world can be quite comfortable, don't you think?
Classroom
The facility is designed to provide suitable entertainment for all residents - and that includes children. Learning doesn't stop here - Hall and his team have designed a wonderful classroom with computers and colorful chairs.
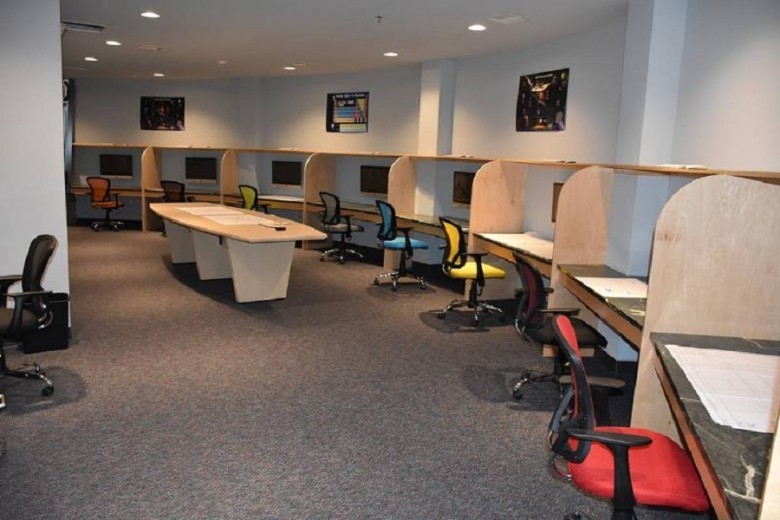
There are learning materials and teachers who can help the students. Imagine what it would be like to go to school here. This apartment complex is truly a glimpse into the future.





Comments
0 comment